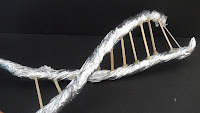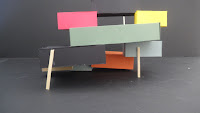





In Traditional Japanese Architecture by Mira Locher, the author emphasizes the importance of nature in the human world. For two of my three concepts I wanted to fuse nature with the man-made. For my first concept I looked at how nature and the man-made run hand in hand in traditional Japanese architecture. I looked at both sides of the organic spectrum running parallel in importance in Japanese culture and in the created spaces of their dwellings. to make reference to this I used a single strand DNA helix to help me better understand this relationship. A DNA strand is a symbol of life; every living thing on Earth has DNA. However I didn't look at DNA just simply as “life,” but more specifically the life of a single person. The two strands represent the only things that are tangible in this world, nature-made vs man-made. Two strands, or paths, are in a form of dialogue that the Japanese have seemed to successfully harmonize in their culture and buildings.
For the library in Japan-town I decided to represent this helix strand by shaping the building like it. There will be two paths that spiral around each other from the entrance to the very top of the building. One path will be more programmatic containing more books, computers, and a bit more human interaction than the other path which would have some program assigned to it but it would be mostly garden and plants, the paths being the man-made vs nature respectively. By looking at my model of the helix I noticed that the strands always ran parallel from one end to the other, this kind of bothered me for some reason. I wanted to point out the intersection of these two paths. I wanted to explore what happens when the two strands, nature and human-made, meet. In order to do so, I split the helix down the middle and moved it up until it came in contact with the other strand. I noticed that the came in contact at an equidistant interval. In the library I am attempting to show just this.



In my second concept I am focusing on the built aspect of Japanese architecture. One of the most predominant characteristic of this style is the use of a large common central space. To implement this concept I simply chose the adult services program, which to me seemed as the most common use of a library and was also the largest in size, to be the central space of the library. All the other spaces surround this central space on the first and second floor. Another characteristic of Japanese architecture is the us of sliding doors to change the spaces. I also want to use this feature to change certain spaces or adjacent rooms to different spaces that can serve as a different function. On the second floor i wanted to introduce this notion of “MA.” There is going to be a roof garden on the roof of the first floor where the other program spaces will be separated by an indoor garden. To go from one space to another space one must enter “MA” or an outdoor reading garden. In all of my iterations I put the children on the first floor or as close to the entrance as possible.



For concept three I wanted to emphasize the harmless use of natural resources. By harmless I mean without destroying the land or negatively impacting the ecosystem. I wanted to use resources that otherwise could have been wasted. In our site for example the sunlight, wind, and local “wildlife” is not being used and to a certain extent, harming the present neighborhood. Here I definitely saw a loose-loose situation i wanted to change that around. I wanted to absorb those resources instead of just using them when they come in contact with the library. The first thing that came to mind was a sponge. Its porous nature makes sponges extremely effective when it comes to absorbing. That feature was what I used to solve my problem. I created a building where rooms and indoor spaces created pores and gaps that punctured through the whole library. The rooms and programmatic spaces would be oriented to where the sunlight can be funneled through the building to light the interior and feed the plants on the green roof. The orientation of the rooms would also use the wind the passes by or crashed against it to ventilate the library and circulate the air that goes throughout the building. The green-roof could also by created to serve as a habitat to the unwanted wildlife of the neighborhood.
No comments:
Post a Comment