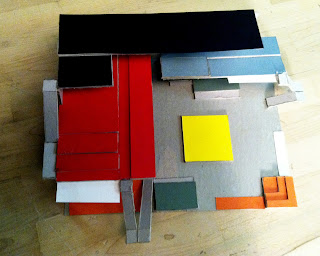
Originally, I focused on the principles of a Japanese house: large common space
in the center surrounded with gardens and private spaces. I wanted to remove the formality of
each space by eliminating its walls. As seen in my second model, each space
is dictated by floor height and floor material. The path receives natural light
from a roof skylight and the important, highly visited rooms are against the
streets to allow for floor to ceiling windows.
My
third model is based on radiation.
A book radiates an idea from author to the reader and from reader to
his/her peers. Media radiates information through society. Our
society is moving from solid, concrete forms of media to far more abstract
forms. Architecturally, the space is
organized from dense, closed masses to open, abstract space.
This
scheme is divided into three floors, before the radiation (the visitor acts as
the atom and the masses act as the molecule), during (the molecule breaks apart
and the masses are dispersed throughout the space), and after (masses
reassemble and a clearing is formed). The dense stairwell through the
heart of the building binds the floors together, and mimics the path the atom takes
as it collides with the molecular masses.
The first floor holds the public spaces and the great
garden that rises through to the second and third floor. This floor aims to transport people to
a more calm and relaxed environment, but allows for those in a rush to get what
they need quickly. The second floor is composed of two L-shaped spaces.
One holds the denser masses, the Adult and Children’s Service rooms and the
other holds the more private nooks and niches against the garden for more
solitude. The third floor holds offices and a roof garden open to guests and
available for public events.








No comments:
Post a Comment