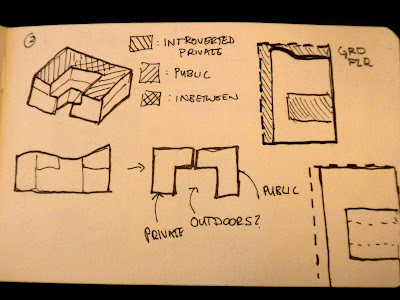Traditional Japanese architecture is designed to harmonize with, rather than fight its natural surroundings. The site we were given, in an urban part of Japantown, lacks much nature. So my three schemes, in varying ways, are attempts to bring nature and light into a building, on a site that lacks both.
In my first scheme, I wanted to separate the extroverted and introverted programming aspects both vertically and horizontally, by creating two stacked rectangular boxes that are skewed to one side or the other. The idea behind this was that by offsetting the two boxes there were two new open spaces that could act as light and nature corridors, one being alongside the temple to the north of our site, creating a dialogue between the two lots, and the other on the roof space on the south side of the site.
In the second scheme I approached the same issue of natural space and light, by creating a central courtyard in the middle of the program, that is projected up through the second floor where it becomes a terrace space. This central space allows programs to be separated physically but not visually, similar to the way spaces and views are framed in Japanese houses. This way private spaces and public spaces can have more interaction, so one doesn’t remain isolated from the library community for too long.
The third scheme is based, both physically and philosophically, off the Japanese idea of MA. The basic shape of the structures, three bent bars, alludes to the character in kanji. Besides this physical abstraction, the spaces within the building are adhere to the Japanese idea of ma, or negative space between objects. In this scheme the delineation of spaces and program, of indoor and out door, of private and public is more blurred.








No comments:
Post a Comment