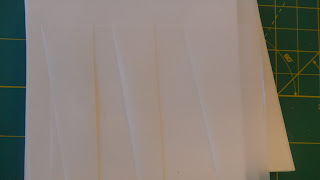




The constructive process for my book began with trying just to focus on only one feature of the house. It wasn't hard to pick a specific feature because the main reason for the house was the roof. To show that the clients were going on and off the roof I alternated the height of the pages to portray the experience of going in and out of the house onto the roof. The smaller pages I used them as any interior living space and the taller slanted pages I used as living on the roof since the height also rose above the book (the cover). I not only wanted to show the roof in a vertical way, but I wanted to show the roof experience as the reader experienced the book. In order to do so I divided the interior and roof spaces as different sections. The sections alternated in directions, the interior read from left to right and the roof read from right to left also making a connection to Japanese literature. The heights of the sections were relative to their respective spaces. I used one continuous cover that ran from the front of the book to the end dividing and parting the different sections.
For my pattern I again wanted to stress the alternating living spaces of on the roof vs in the house. I then cut alternating slots that represented the roof pitch and the interior space. As the slots reached the top of my book I also used the pages of the book to continue the pattern and be a part of the pattern itself. Finally I cut out a rectangle and inserted them into the slots to represent someone experiencing going in and out or on and off the roof.


No comments:
Post a Comment