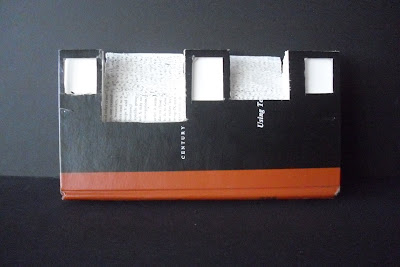




This is a diagram of the complex house by Tomhiro Hata displayed with a book. The complex house is a rectangular cuboid, from which has been removed some parts, if you viewed simply. The book represented in this study the cuboid.
I was focused to have the diagram in the same ratio of the house’s height and length. I cut about an inch in the length of the book to adjust this. The depth of the book hasn’t got the same ratio.
From this point, I had to cut the book into the shape of the complex house. I’ve cut five alternating triangles out of the book to symbolize the roof structure and I’ve also cut a little rectangular piece by the binding to picture the entry. You’re even able to see a void, which is representing the patio when you open up the cover. This also shows the high privacy of the fully enclosed outside space.
I let the cover almost untouched around the binding, which should represent the ground floor. I’ve also cut holes in the upper part of the cover to show the voids of the second floor. This should show how the system of that building is working. How Hata achieves a high privacy and proper living conditions in a high dense environment.
No comments:
Post a Comment