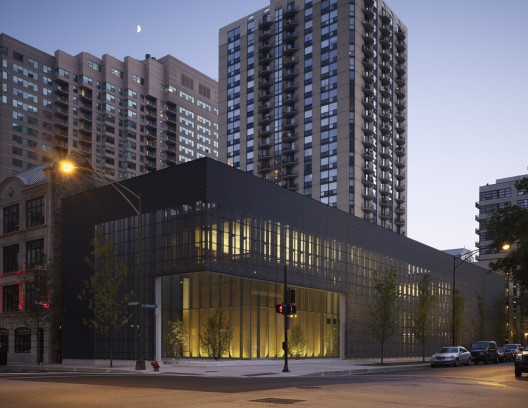




Woodland Hills Branch Library
Architect: Barton Phelps & Associates
The Woodland Hills Branch Library is a recently renovated library in the city of Woodland Hills California. Although the original library was built in 1962, the need arose for an upgrade in strength, safety, and mechanical systems to accommodate a growing local community.
Barton Phelps & Associates was commissioned to design the project and although the use of brick and timber referenced the previous structure, the new design is much different in many ways.
The first of these is the layout. Different reading rooms, rows of shelves, and computer desks are organized around a central staff area. Each corner of the library designates a different area organized by age group: Adult, young adult, and children areas with a variety of media such as books, music, and movies. There are five rows of computer stations, providing much-demanded Internet access
The main circulation happens between the entrance and the two staff areas, the reference desk and the checkout area. Adjacent to this main public space is the large northern extroverted reading room with vaulted ceilings, collaboration tables, and a collection of recent media. On the opposite side, there is an open reading area for children with an enclosed Storytelling Area near the corner.
The private areas include the checkout counter and circulation room downstairs, as well as the mechanical room and office area upstairs. Public areas upstairs include a large meeting room and a patio courtyard.
The Woodland Hills Branch Library was the solution to a problem: accommodating the influx of new residents, meeting updated building codes, and providing access to an expanded variety of media to the public.
Nick Schwaller/Diana Rodriguez















































