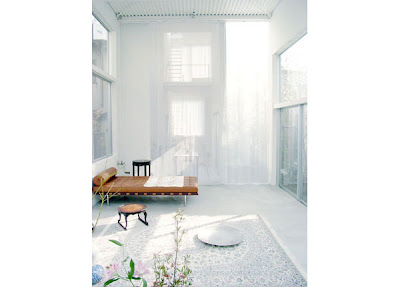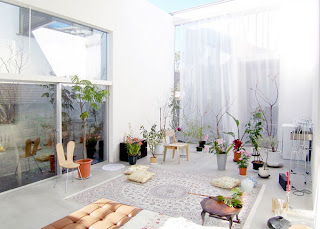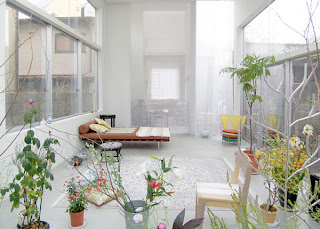House A, located in Tokyo, Japan, is a prime example of modern Japanese architecture. The 1 person home, designed by the office of Ryue Nishizawa, features a very compact and efficient floor plan, common in the dense urban landscape of Tokyo. The facade of the building mainly consists of steel frame and glass, and the material palette for the interior is wood and concrete for the flooring and white paint for the walls. The home is located on a narrow site, and each of the spaces were designed according to its function and the necessary furniture. Though the building would be categorized as high density housing, the building has enough space so that the single occupant can entertain guests.
The building is different from buildings in the US for a number of reasons. First, the building’s highly efficient layout is a stark contrast to the large homes typically associated with American architecture. Another quality of the building that is different from local architecture is the purity and simplicity of the materials and their installation. The spaces are calm and serene, and the white paint and ample windows create soft ambient lighting. The simple and elegant design is common to the language of modern Japanese architecture. One other detail in House A that is used often in Japanese architecture is the articulation of different spaces by changes in ceiling height. The detail is not only common to modern Japanese architecture, but traditional Japanese architecture as well.
House A is an intelligent solution to the narrow, small site that it occupies. The simple and clean details create a comfortable and efficient living space that pays homage to the traditional and modern legacy of Japanese architecture.







No comments:
Post a Comment