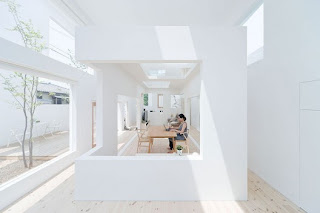
The design of House N in Oita, Japan focuses on blurring the line between house and street. It is an unconventional Japanese home in which the boundaries between inside and outside are not clearly defined. The house is divided into three separate shell-like spaces. The outermost shell encompasses the entire residence in such a way that it separates it from the outside, but is still somewhat connected by the voids that are removed from the exterior walls. When the second level is reached, a limited space is revealed within the previous one. It is smaller, and more private, but still not completely removed from the previous level, or even the exterior. The innermost and most private space is smaller and it is where the residents of the house live their most intimate moments.
The dwelling seeks to define the midpoint between a house and a street, which is almost always ignored or not at all considered when designing a residence. This difference is partly shown with the garden that is located within the first shell. It is within the spatial realm of the dwelling, but is also part of the exterior of the house due to its unclear boundaries. In this way, the garden is a key element that further exemplifies the non-existent distinctive boundary between interior and exterior. The elements are allowed to travel in and out through the open fragmented partitions of the quarters. It also, however differentiates the difference between the livable space in the home and its open-air interior. The inside of the residence can be perceived as the outside and vice versa, all within the complex of the home.




No comments:
Post a Comment